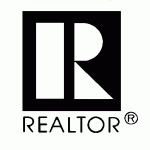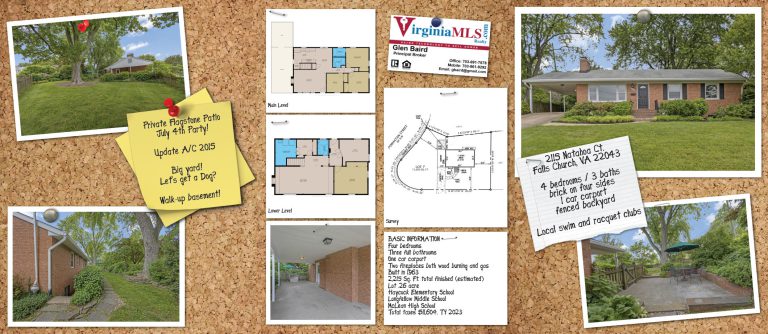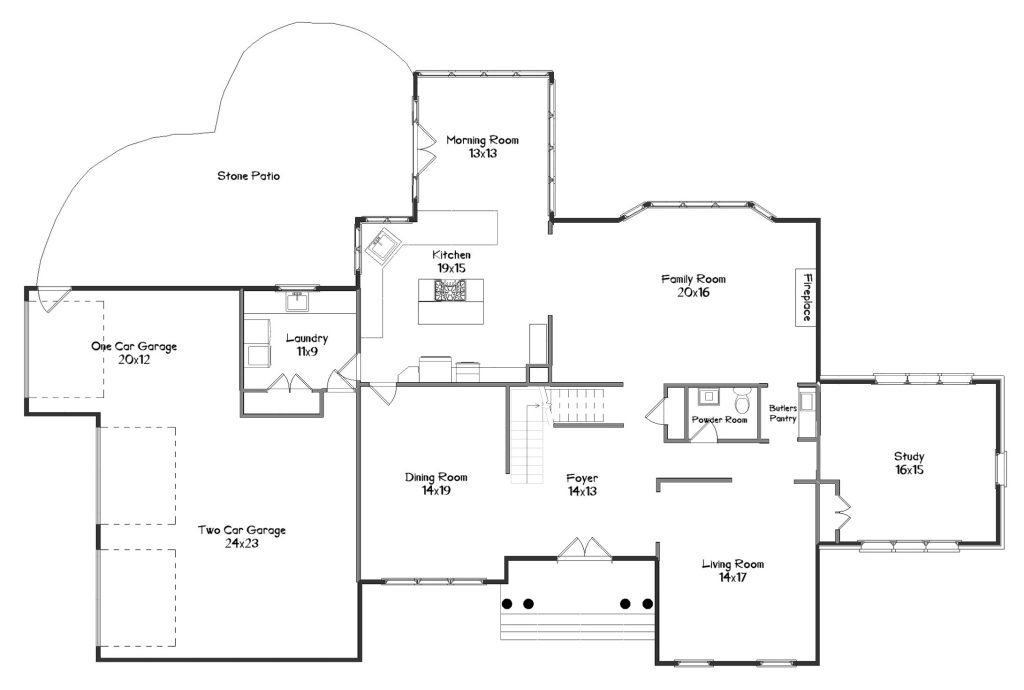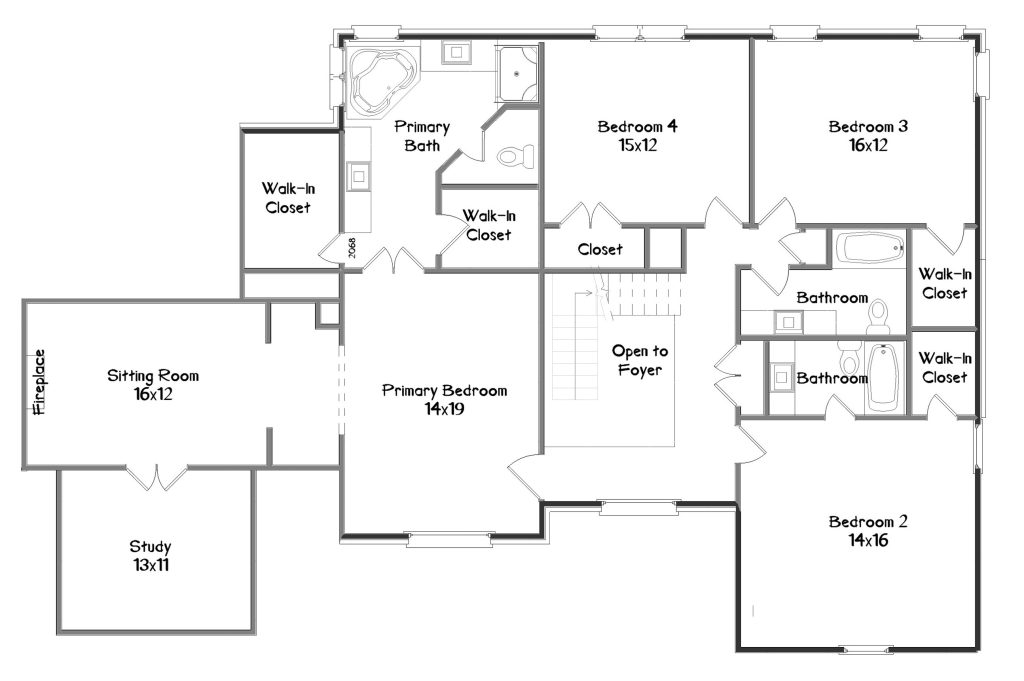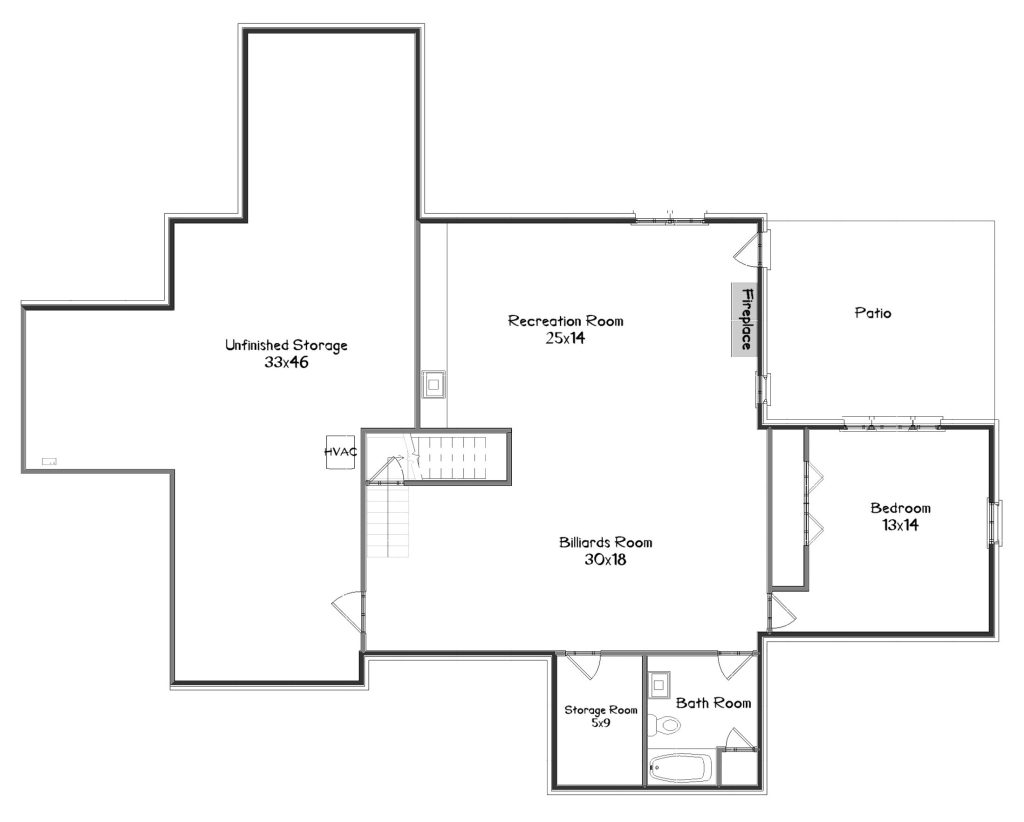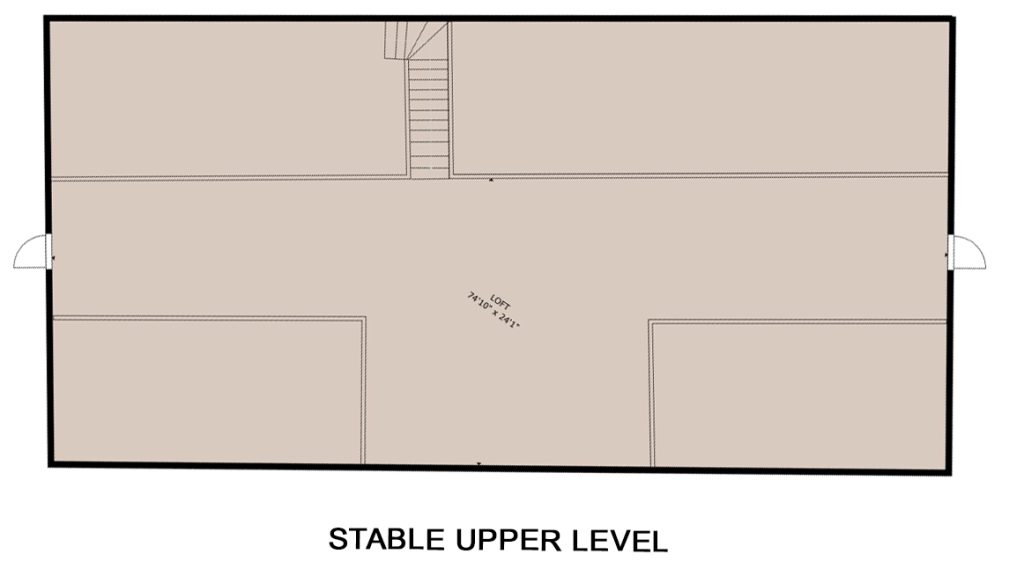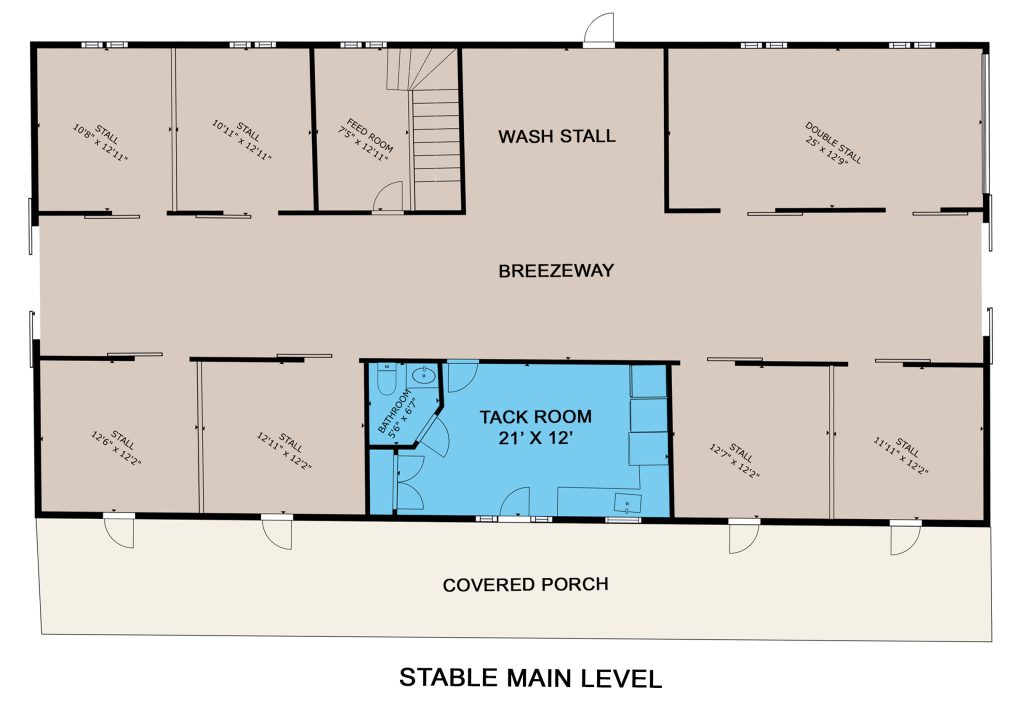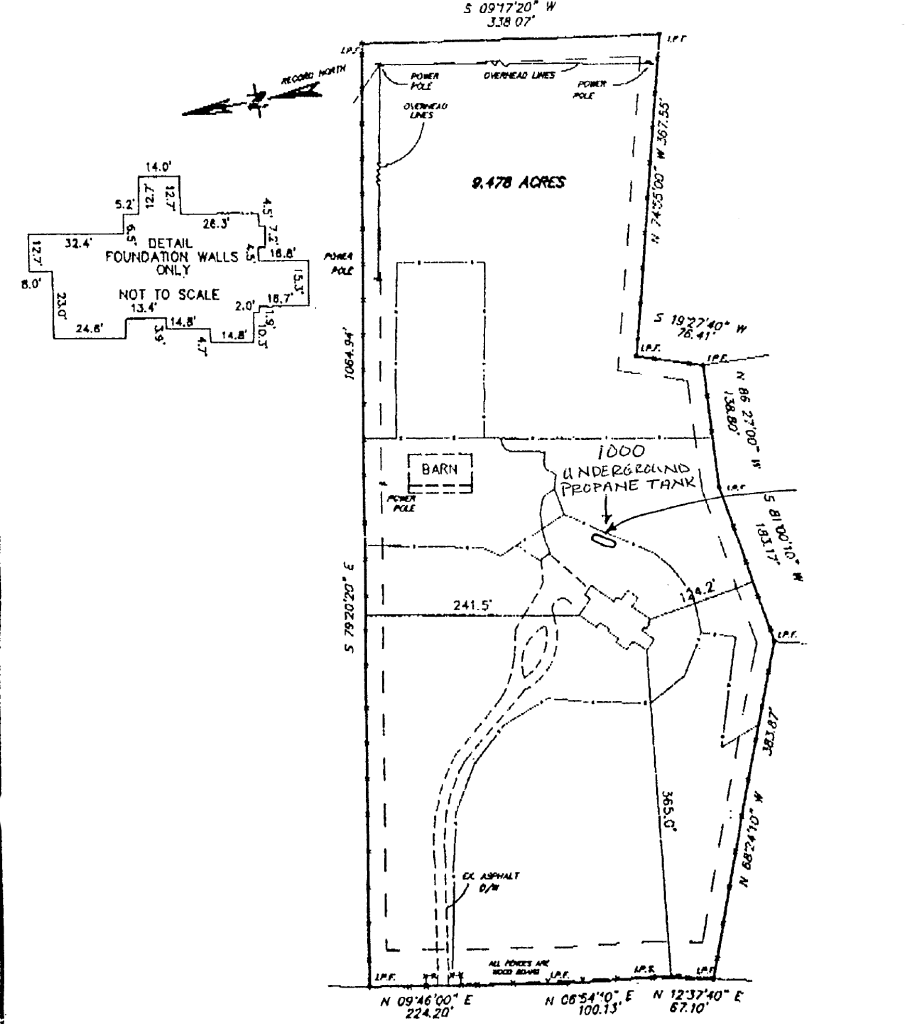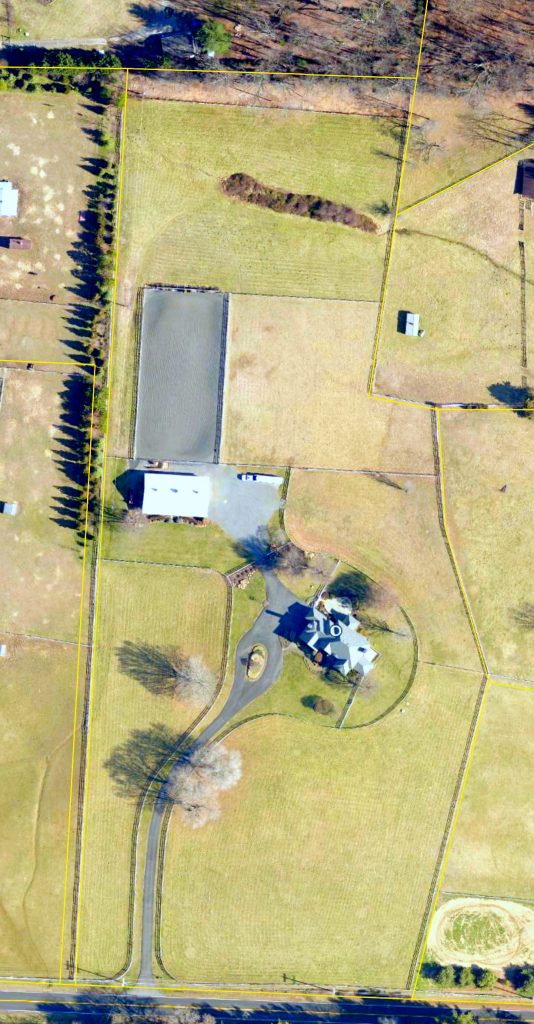6501 Clifton Rd. Clifton VA 20124
SOLD $2,500,000.
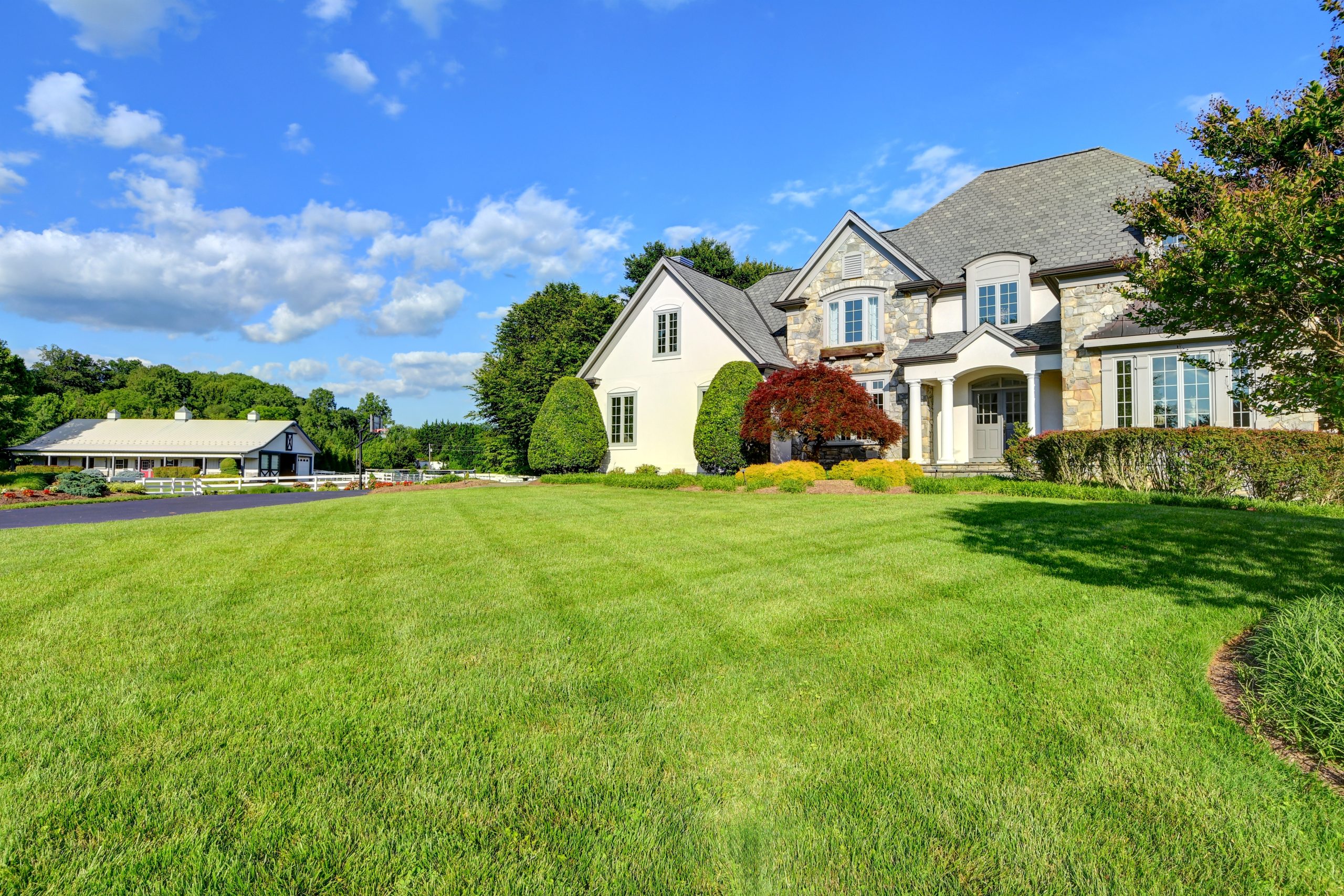
Virtual
Aerial
Satellite Imagery
Description
Bedrooms
5
Bathrooms
4 1/2
Total Sq. Ft.
7,688
Parking
3 Car Garage
Year Built
1997
Lot Size
9.49 Acres
EXTERIOR FEATURES
- French country-inspired estate with walkout basement
- Stone and stucco construction
- New Pella casement windows in 2024
- Upper and lower level heat pumps and furnaces new 2014
- Architectural shingle roof new in 2019
- Gutters new in 2019
- Nearly 10 Acres
- Three car side-load garage with insulated doors
- Covered brick stoop
- Fenced yard
- Circular asphalt driveway
- Stone rear patio with brick garden wall
- Extensive landscaping and hard-scape
- Robust irrigation system
- Extensive low voltage lighting
- Wired three-board fence around house for smaller pets
- Basketball court area
- Equipped with numerous security lights for enhanced safety and peace of mind
MAIN LEVEL
- Classic 9 ft. ceilings
- ADT Touch screen security system
- 4 Zone HVAC on main level
- Central foyer and rear hallway
- Well-appointed main floor laundry room featuring sleek front-load washer and dryer, floor-to-ceiling cabinetry for ample storage, and a convenient utility sink
- Mable flooring in foyer
- Hardwood flooring throughout main level
- Raised panel wainscoting, chair rail molding and deep craftsman-style trim casings
- Warm and inviting family room featuring a walk-in bay window, custom built-in bookshelves, elegant shadow box and crown molding, recessed lighting, and a cozy gas fireplace
- Gas burning fireplace with custom hearth and mantel
- Sunlit dining room featuring large windows, elegant two-piece crown molding, chair rail, and a custom mural.
- Butler’s pantry between family room and study
- Wood-paneled office with built-in bookshelves, recessed lighting, and ceiling speakers.
KITCHEN
- Classic white custom cabinetry
- Dramatic corner window
- Adjoining rear solarium w/ transom windows and double door to patio
- Granite countertops
- Convenient task desk
- Kitchen island with ceiling cloud and recessed lighting
- Raised panelized peninsula with bar seating
- Hardwood flooring
- Ceiling mounted speakers
- Double wide sink
- Recessed lighting
- Three piece crown molding
- Premium stainless appliances:
> GE Side-by-side counter depth refrigerator with ice and water through the door
> GE Double built-in convection wall oven
> GE Dishwasher
> Four burner gas stove with downdraft
>GE Advantium Built-in microwave
UPPER LEVEL
- 8 Foot ceilings
- 4 Zone HVAC
- Four spacious bedrooms with four walk-in closets
- Two secondary full bathrooms with ceramic flooring
- Princess suite with en-suite bathroom
- Custom shades
- Hardwood flooring throughout upper level
- Lantern pendant lighting with medallions
- Ceiling fans in bedroom two and three
OWNER’S SUITE
- Hardwood flooring
- Ceiling mounted audio speakers
- Architectural trim work
- Separate sitting room with gas fireplace
- Study/reading room off sitting room
- Tray ceiling with ceiling fan
- Two walk-in closets
- Built-ins for organized storage
- Built-in drawers for concealed organization
- Elegant chandelier for a touch of luxury
- Laundry chut
- Large storage room off walk-in closet
- Two piece crown molding
- Built-in ceiling speakers for audio comfort
- Recessed lighting for a sleek, modern ambiance
OWNER’S BATHROOM
- Bath features elegant marble flooring throughout
- Two piece crown molding
- Striking corner windows above an elevated jetted soaking tub, offering serene views and a spa-like bathing experience.
- Built-in ceiling speakers for audio comfort
- Recessed lighting for a sleek, modern ambiance
- Dual vanity sinks with ceiling-height mirrors
- Shower with built-in seat
- Private water closet
LOWER LEVEL
- 9 Foot ceilings
- Finished basement
- Versatile fifth bedroom boasts impressive windows
- Elegant casement windows with transom and decorative shutters
- Full bathroom
- Walkout access to a beautifully crafted stone patio featuring a luxurious hot tub—perfect for relaxing
- Recessed lighting
- Wet bar with built-ins
- Pre-wired for home theater
- Expansive storage area offering ample room for organization and seasonal items
EQUESTRIAN AMENITIES![]()
- Five large pastures with three-board fencing
- Custom-built Morton 8-stall barn
- Three Decorative cupolas
- Covered porch overlooking grounds
- Swing-out feeders
- Full HVAC in tack room
- Laundry facilities
- Hot/cold wash stall
- Hay loft
- Ventilation fans
- 100×200 Professional riding area with full-width mirror and blue-stone and rubber footing
NEIGHBORHOOD OFFERINGS
- Historic Clifton less than 2 miles
- Twin Lakes Golf 2.2 miles
- Giant Food 2.7 miles
- Kincheloe Park 4.1 miles
- Fair Lakes Shopping 4.4 miles
- Costco 4.9 miles
- Wegmans 6 miles
- Fair Oak Mall 6.1 miles
- Fair Oaks Hospital 8 miles
- Fairfax Hospital 16.5 miles
- Washington Dulles Airport 13 miles
- Reagan National Airport 25 miles
- Washington DC 28 miles
Photos
Floor Plan
Location
