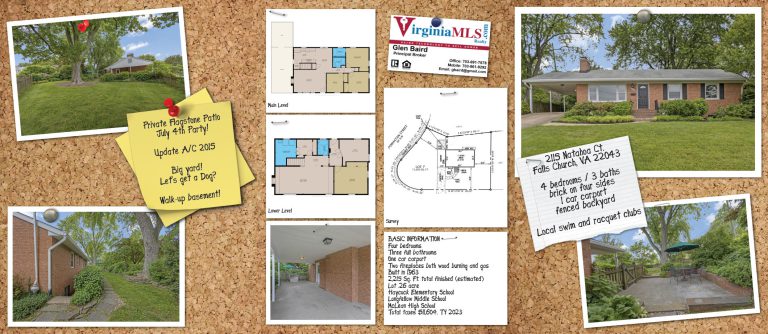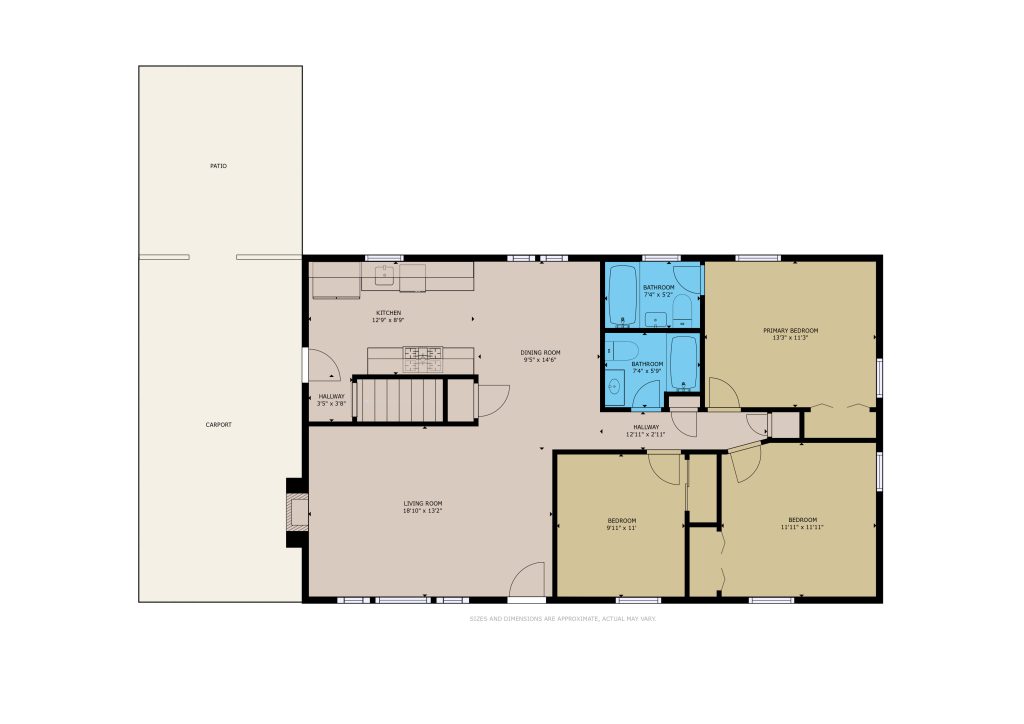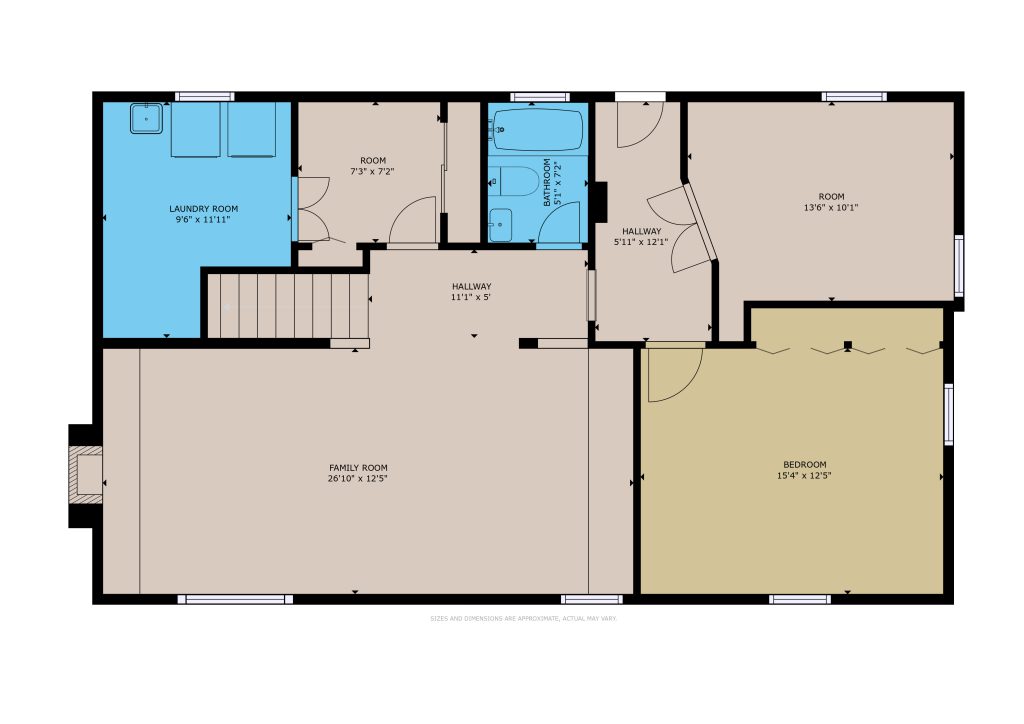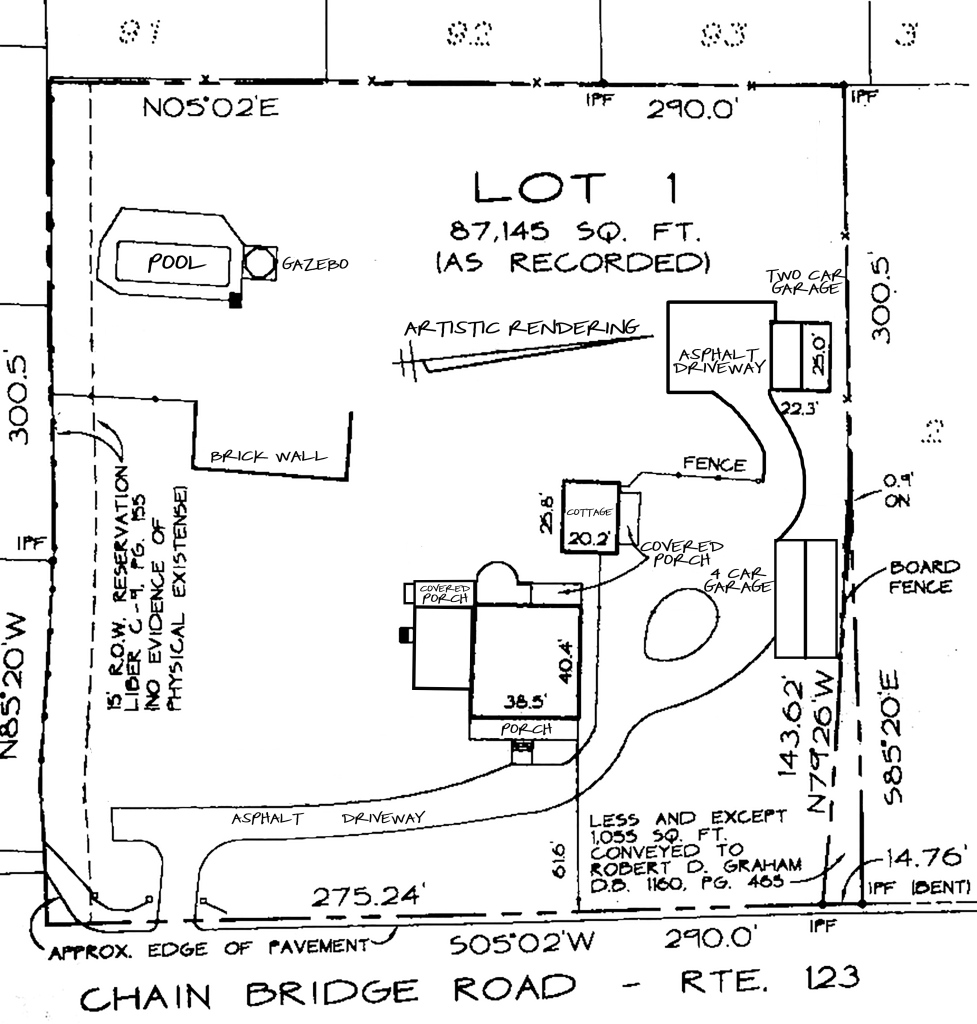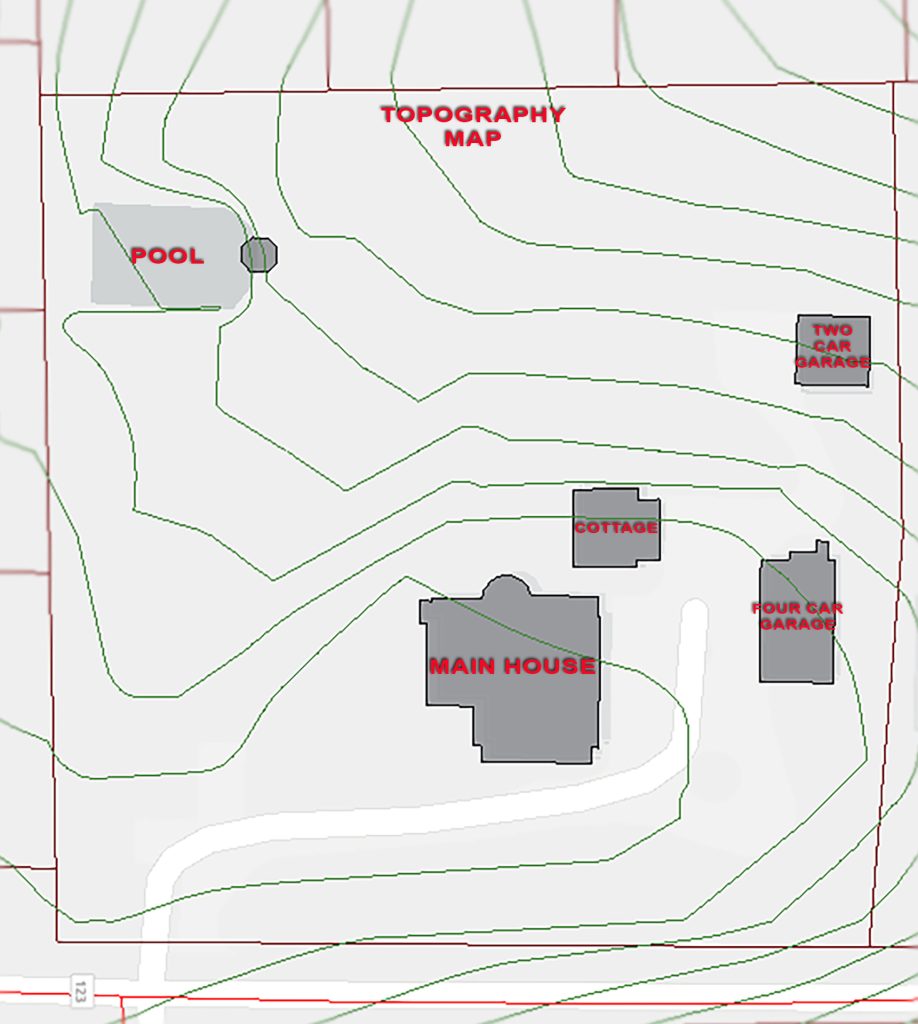3634 Chain Bridge Rd. Fairfax, VA 22030
List Price $2,800,000.
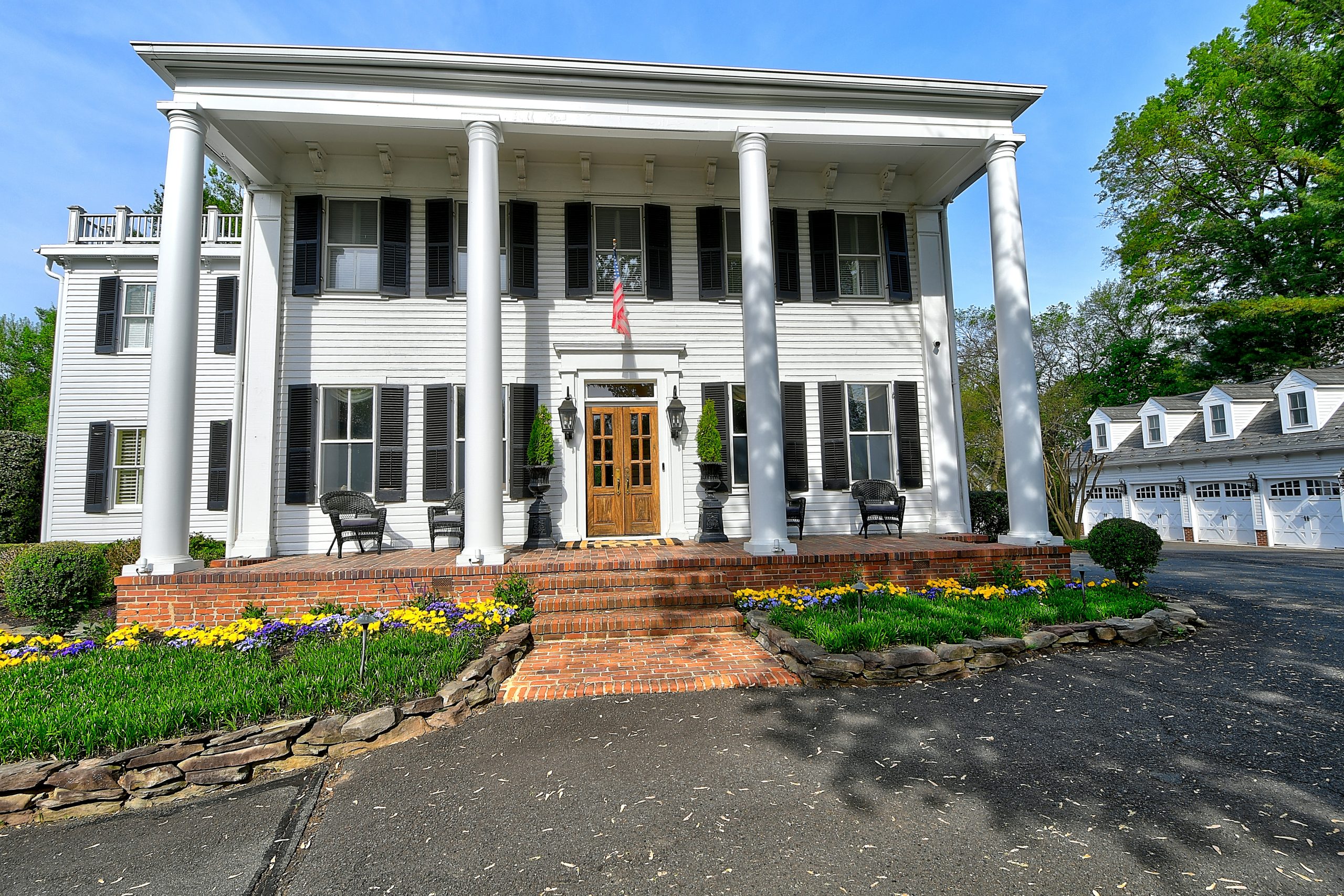
Virtual
Aerial
Satellite Imagery
Description
Bedrooms
4
Bathrooms
4 1/2
Total Sq. Ft.
6,006
Parking
6 Car Garage
Year Built
Circa 1860
Lot Size
2 Acres
EXTERIOR FEATURES
- Greek revival colonial with full walk-up basement
- Slate roof with widow’s walk access
- One bedroom cottage with kitchen and full bath
- 2 Acre lot with subdivision possibilities
- Four car garage with HVAC and finished area above
- Two car garage with HVAC and elevated ceiling
- Covered brick stoop
- Partially fenced yard
- Circular asphalt gated driveway
- Flagstone rear patio with brick garden wall
- Extensive landscaping and hardscape
- Irrigation system
- Video surveillance system
- In-ground pool
- Basketball court area
MAIN LEVEL
- Classic 10 ft. ceilings
- Center hall
- Four bedrooms, fifth bedroom in detached cottage
Four full bathrooms - Original longleaf heart pine flooring
- Dentil crown molding, raised panel wainscoting, transom-topped doorways, and deep craftsman-style trim casings
- Family room with built-in book shelves and crown molding
- Sun-filled dining room with large windows and gas fireplace
- Butler’s pantry connecting kitchen and dining room
- Four gas burning fireplaces, each with custom hearths and mantels
- Family room with recessed lighting, surround sound speakers, built-ins, wet bar, gas fireplace, and wine chiller
- Double doors from family room to rear covered porch
- Rear Solarium with flanking covered porches
- Light-filled front parlor featuring gas fireplace and transom-topped doorways
- Charming living room with gas fireplace set behind the elegant parlor
KITCHEN
- Custom cabinetry
- Half coffered ceiling
- Ceramic flooring
- Double sink
- Recessed lighting
- Wall display cabinet with glass doors
- Concealed appliance station
- Premium stainless appliances:
> KitchenAid side-by-side refrigerator with ice and water through the door
> Built-in wall oven with microwave
> Dishwasher
> Four burner electric stove with downdraft
UPPER LEVEL
- 9 Foot ceilings
- Four spacious bedrooms
- Two fully renovated bathrooms with transom topped doors, marble flooring, frameless glass showers and tile wainscoting
- Heart pine flooring through upper level
- Oversized base and door trim moulding
- Lantern pendant lighting with medallions
- Shuttered Windows
- Staired access to full height attic and rooftop widow’s walk entry
OWNER’S SUITE
- Heart pine flooring
- Shuttered window
- Three piece crown moulding
- Architectural trim work true to the home’s era—featuring high baseboards and wide, decorative casings
- Separate dressing room
- 15 Glass pane doors to walk-in closet and bathroom
- Windowed walk-in closet with natural light
- Extensive built-ins for organized storage
- Integrated folding table
- Dedicated shoe storage
- Adjustable shelving for flexible arrangement
- Glass-front cabinetry for display or storage
- Built-in drawers for concealed organization
- Recessed lighting for modern illumination
- Elegant chandelier for a touch of luxury
OWNER’S BATHROOM
- Marble flooring throughout the bath
- Elevated jetted soaking tub with raised panel surround and flanking round columns
- Shuttered picture window above the soaking tub
- Built-in ceiling speakers for audio comfort
- Recessed lighting for a sleek, modern ambiance
- Glass door linen closet for elegant storage
- Dual vanity sinks with ceiling-height mirrors
- Marble shower with built-in seat and body spray nozzles
- Mirrored door to private water closet
LOWER LEVEL
- Fully finished basement
- Full bathroom with custom millwork and raised panel walls
- Walk-up exit areaway to backyard
- Exposed stone foundation
- Panelized walls
- Cased mirrors
- Beamed coffered ceiling with recessed lighting
- Wall sconce lighting
- Full wet bar with wood and granite counters
- Pendant lighting
- Wine chiller
- Built-in beer tap
- Undercounter icemaker
- Extensive custom millwork
- Mirrored Gym
- Separate laundry room with built-in cabinetry and sink
- Front load washer and dryer
- Refrigerator
OTHER UPGRADES
- Two zone HVAC
- Gas Heat
- Gas water heater
- Hardwood flooring refinished
- Interior paint
- Gutters and guards
NEIGHBORHOOD OFFERINGS
- Historic Fairfax City .8 miles
- Wegmans 2.8 miles
- Fair Oak Mall 4.5 miles
- Fairfax Hospital 5.1 miles
- Fair Oaks Hospital 6.2 miles
- Tysons Corner Center 8.3 miles
- Washington Dulles Airport 17 miles
- Washington DC 18 miles
- Reagan National Airport 19 miles
Photos
Floor Plan
Location
Contact Us
Call Glen Baird today at 703-691-7878


