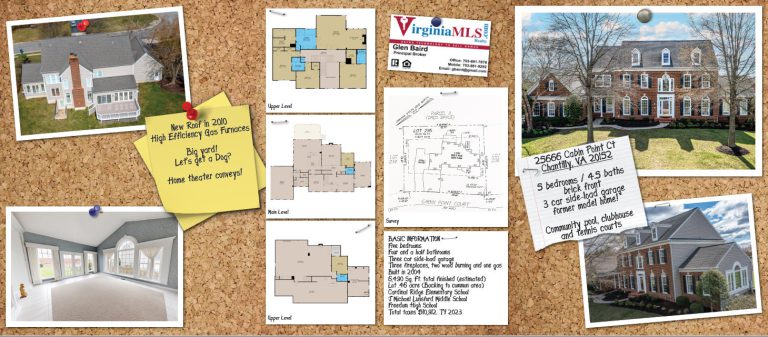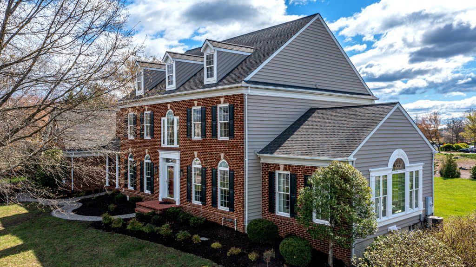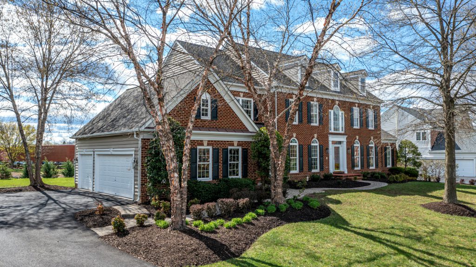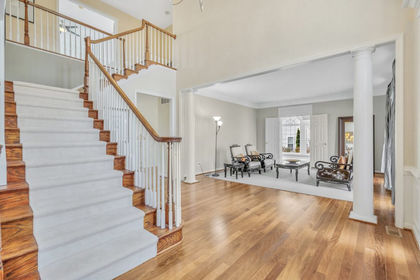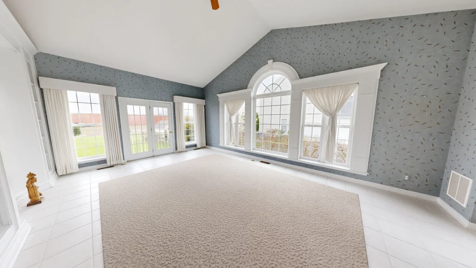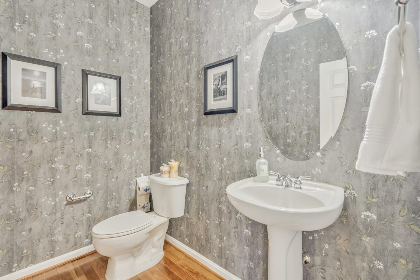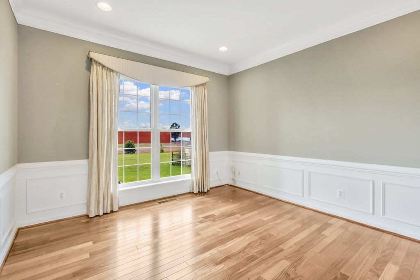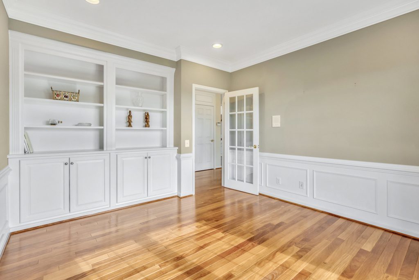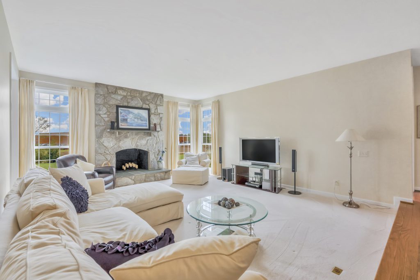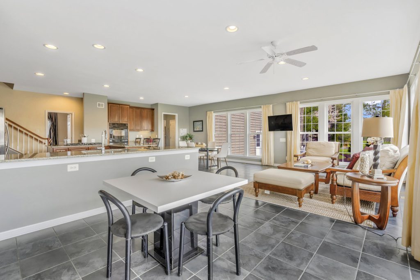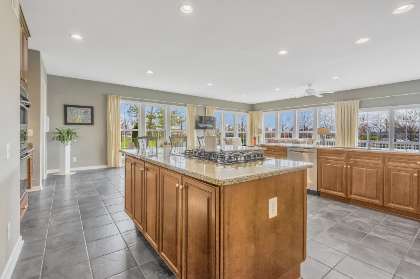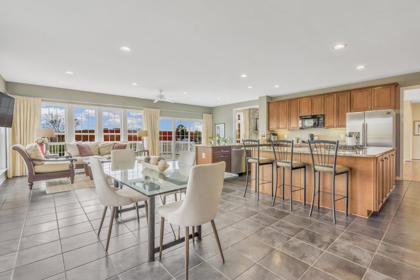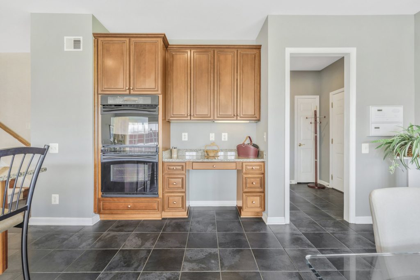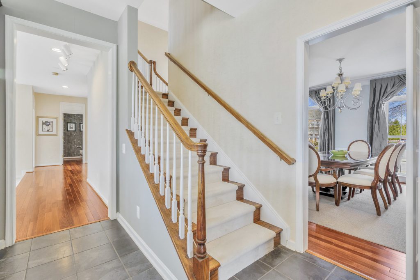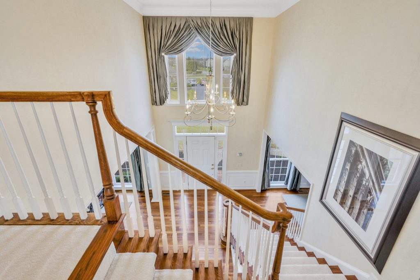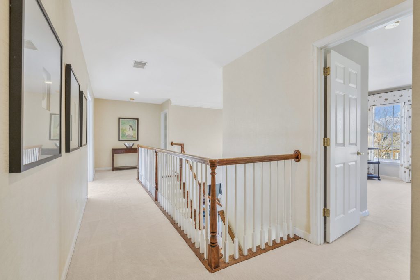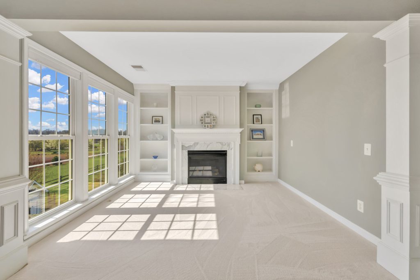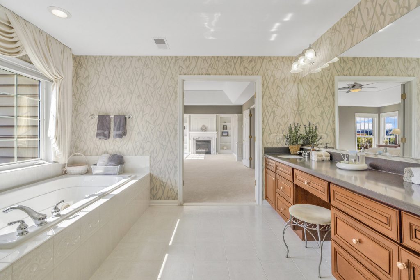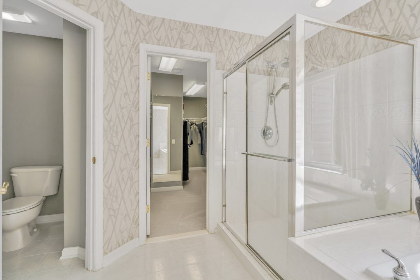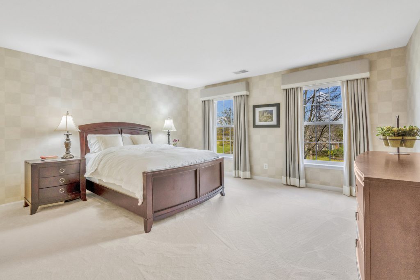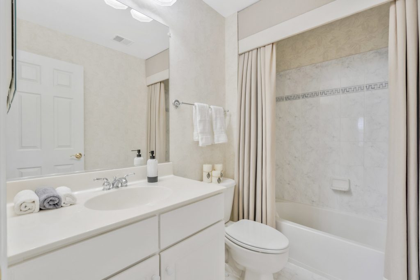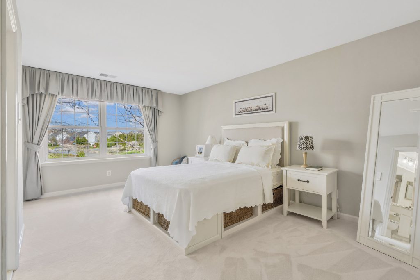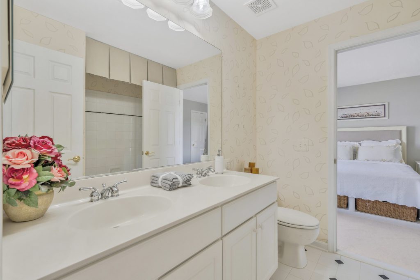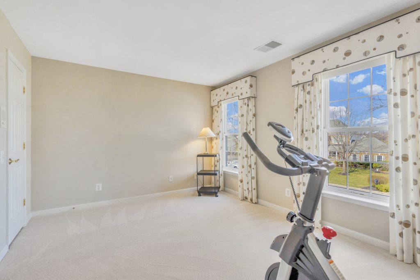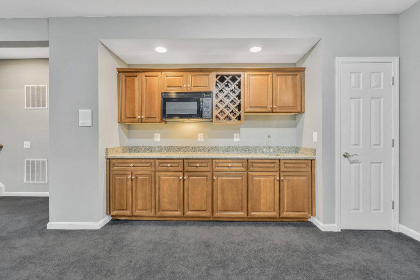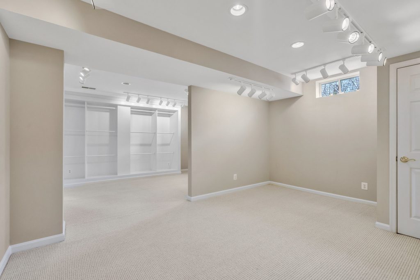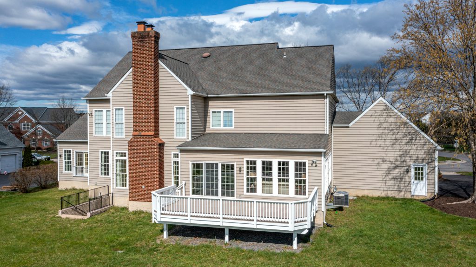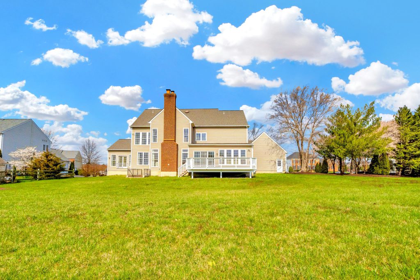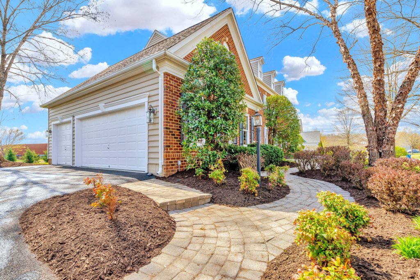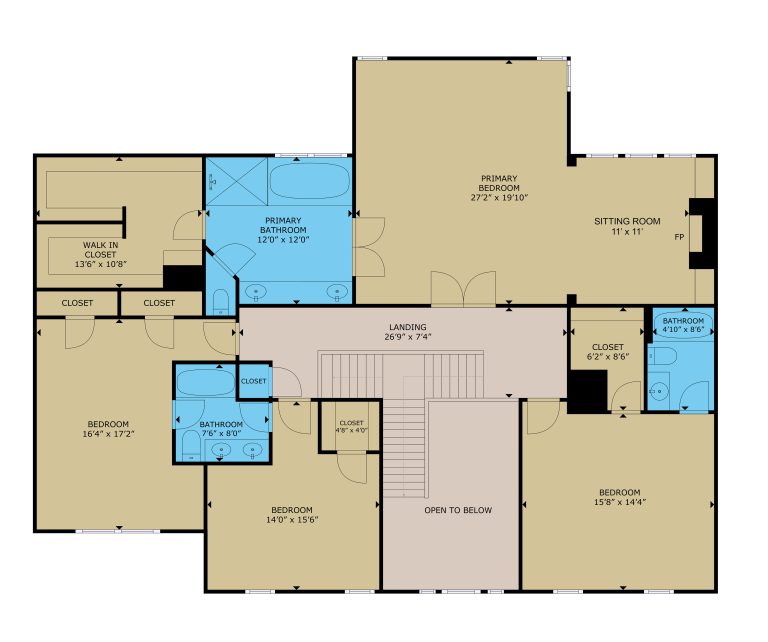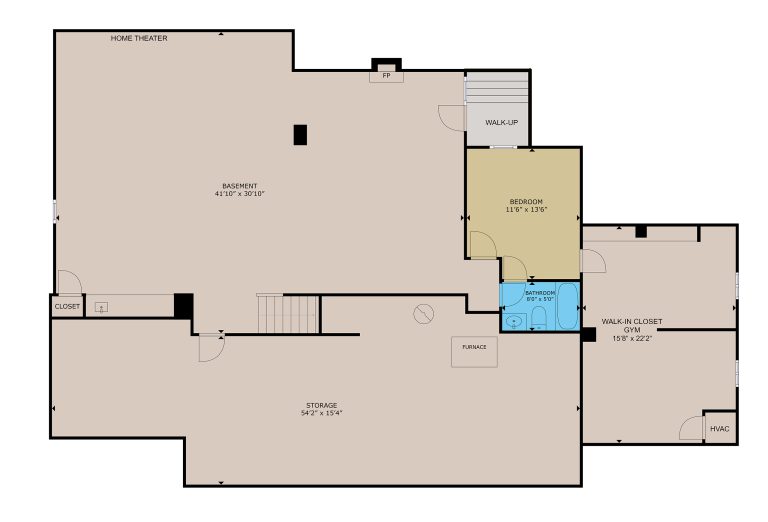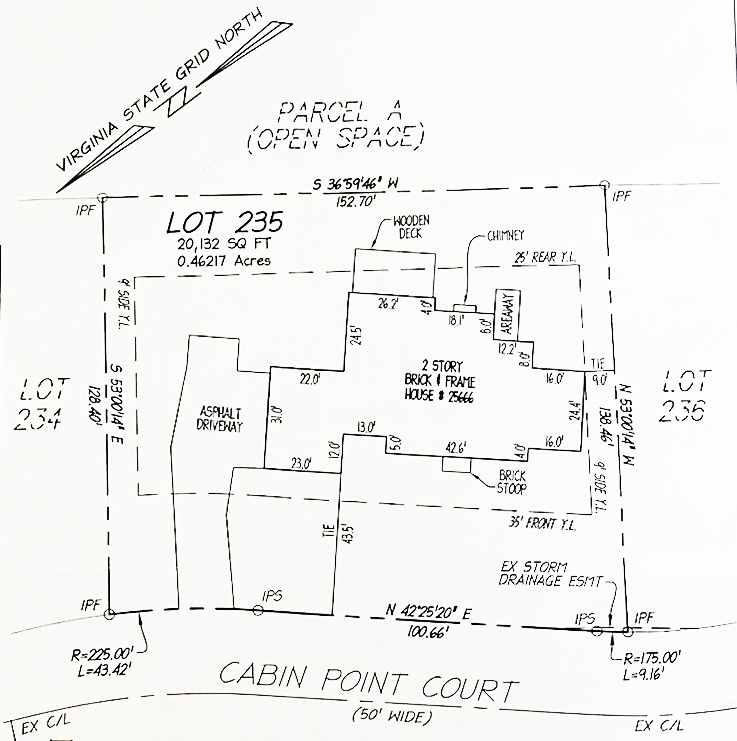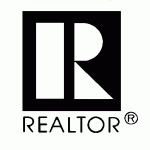25666 Cabin Point Ct. Chantilly, VA 20152
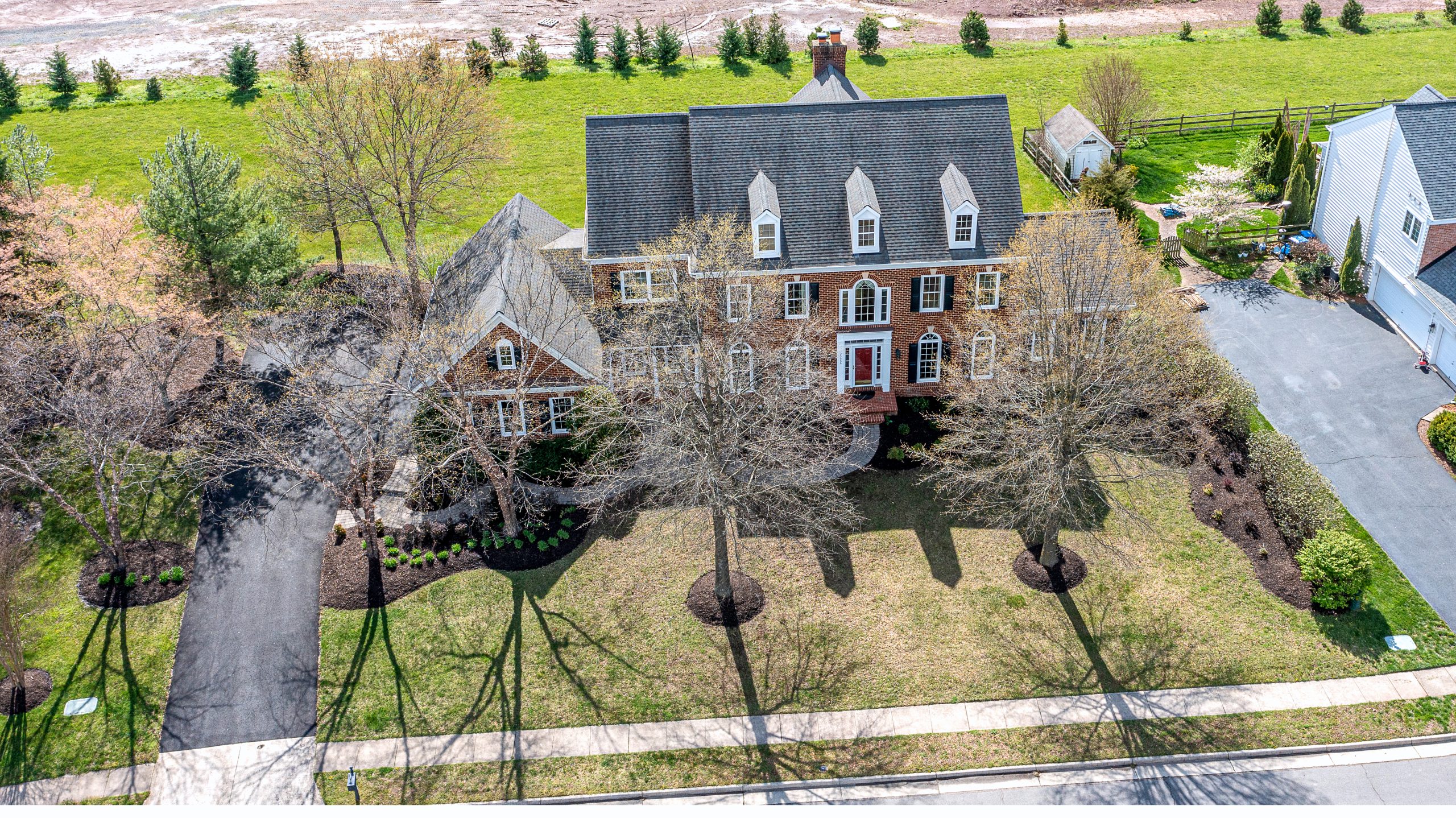
Description
Bedrooms
5
Bathrooms
4.5
Total Sq. Ft.
6,490
Parking
3 Car Garage
Year Built
2004
Lot Size
.46 Acres
EXTERIOR FEATURES
New England Colonial
Brick front low maintenance exterior
Three car side-load garage
Upgraded insulated garage doors
New driveway 2023
Architectural shingles 2010
Vinyl siding
Custom stone front walkway
Double pane tilt-in windows
24’ Deck
Extensive landscaping
Irrigation system
MAIN LEVEL
9 Foot ceilings
Side Solarium with ceramic flooring, vaulted ceilings and floor to ceiling windows
Two story foyer
Hardwood staircase
Hardwood Cherry flooring in entry, dining room, living room, office and rear gallery.
Library/Office with shadow box molding, recessed lighting and built-in book shelves
Oversized 6’ tall windows throughout main level
Butler’s pantry between kitchen and dining room
Two piece crown molding in living room, dining room & foyer
Chair molding and shadow box wainscoting in dining room and foyer
Volume ceilings in family room
> Wood burning fireplace with floor to ceiling stone
> Floor to ceiling windows with transoms
> Custom window treatments
New washer and dryer 2023
KITCHEN
Gourmet atrium kitchen
34’ of windows in kitchen and adjoining sunroom
Granite counters
Ceramic flooring
Double basin under-mount sink
Upgraded cabinets
Under mount cabinet lighting
Recessed lighting
Whole house intercom audio system
Custom window treatments
Oversized island with bar
Premium stainless appliances:
> GE Profile convection wall oven
> Samsung refrigerator 2020
> Built-in microwave
> Maytag Dishwasher 2024
> GE Profile five burner cooktop
UPPER LEVEL
Four bedrooms
> New premium carpet and padding 2024
> Custom window treatments
> Custom wall coverings
Three full baths
Bedroom two with en suite
Jack and Jill bath between bedrooms three and four
OWNER’S SUITE
Tray ceiling with ceiling fan
Two walk-in closets
Floor to ceiling windows
Sitting room
> Bank of three floor to ceiling windows
> Built-in book shelves
> Gas Fireplace with marble hearth
Owner’s bathroom
> Jetted soaking tub beneath casement windows
> Separate shower with rain head
> Ceramic flooring
> Private water closet
> Double vanity with solid surface counters
LOWER LEVEL
Large 40×30 recreation room with wet bar and
microwave
Home theater with screen, projector and audio system
Wood burning fireplace
Fifth bedroom with en suite bathroom
Massive walking closet in fifth bedroom or alternative gym room
Abundant unfinished storage area
OTHER UPGRADES
New HVAC zone one 2019
Three high efficiency gas furnaces
High efficiency water heater
NEIGHBORHOOD OFFERINGS
Harris Teeter 1.2 miles
Walgreens 1.2 miles
Pleasant Valley Golf 1.5 miles
National Botanic Garden 4 miles
StoneSprings Hospital 4.8 miles
Wegmans 5 miles
Air and Space Museum 5 miles
Airbus IMAX Theater 5 miles
Fair Oaks Hospital 6.6 miles
Fair Oak Mall 7 miles
Historic Clifton 13 miles
Washington Dulles Airport 8 miles
Reagan National Airport 28 miles
Information Deemed Reliable But Not Guaranteed.
